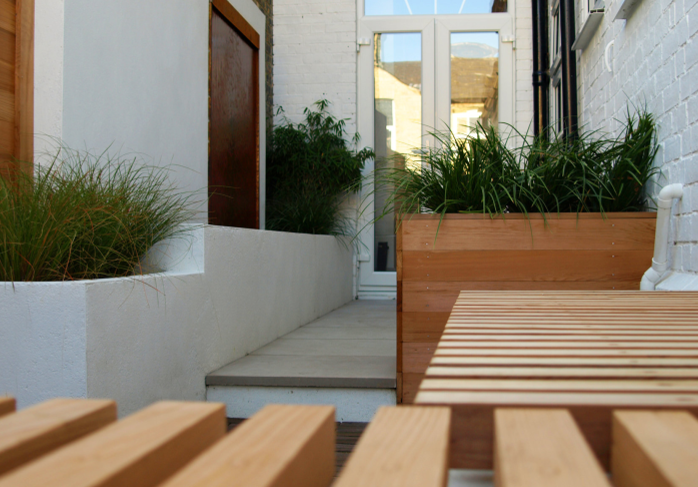A large Victorian house in Newmarket had only a small passageway as its external space. The clients had developed the interior in a contempory style sympathetic to the period of the house and now wanted to consider the outside space.
Used only for storage the passageway was cluttered with down pipes and drains and the facade of the house was tatty and unloved.
The solution was to paint the walls, with the exception of a very nice cream brick section, box in the pipes and drains within a cedar seat and utilise the weak slope to create three different levels and emphasis these with different materials.
The main focal point, both from the kitchen and all aspects of the garden was a large CorTen steel waterwall set in a long raised pool. The scheme was completed with white rendered raised beds and a CorTen steel planting area with a small tree.
Wheelie bins and storage was hidden by a cedar screen at the foot of the garden, maintaining the functional element of the garden.
Planting was evergreen and textural and virually maintenance free and was irrigated by a concealed microbore system.





