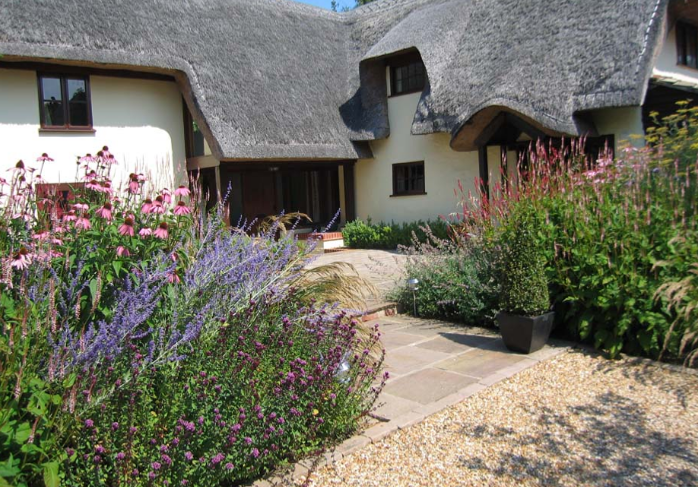Two thatched cottages located in west Cambridgeshire were purchased by the clients with the intention of the smaller being refurbished as the annexe to the main large cottage. Two cottages meant two front gardens and the brief was create one garden whilst maintaining separate areas and front doors for each.
The sloping site was carefully surveyed and retaining walls and generous steps to the main cottage were proposed. As the garden was south facing and in a private setting, seating areas to the front were included, these were integrated into the level change and also served as large landings to the steps. A buff sandstone was used for the steps and paths but the landings were paved in a red clay brick. This blend of materials gave a soft traditional country look to the scheme and lent an air of informality to the garden.
This informality was completed with the cottage style planting in large beds between the steps and seating areas and the new gravel driveway. The sloping driveway was reconfigured to move parking to the side of the main house or to two bays beside the annexe. Edged in granite setts the gravel was bound in bitumen to limit creep of the surface down the hill.
The entire frontage was hedged with Yew to unify the two separate buildings and an electric five bar gate completed the rural feel.





