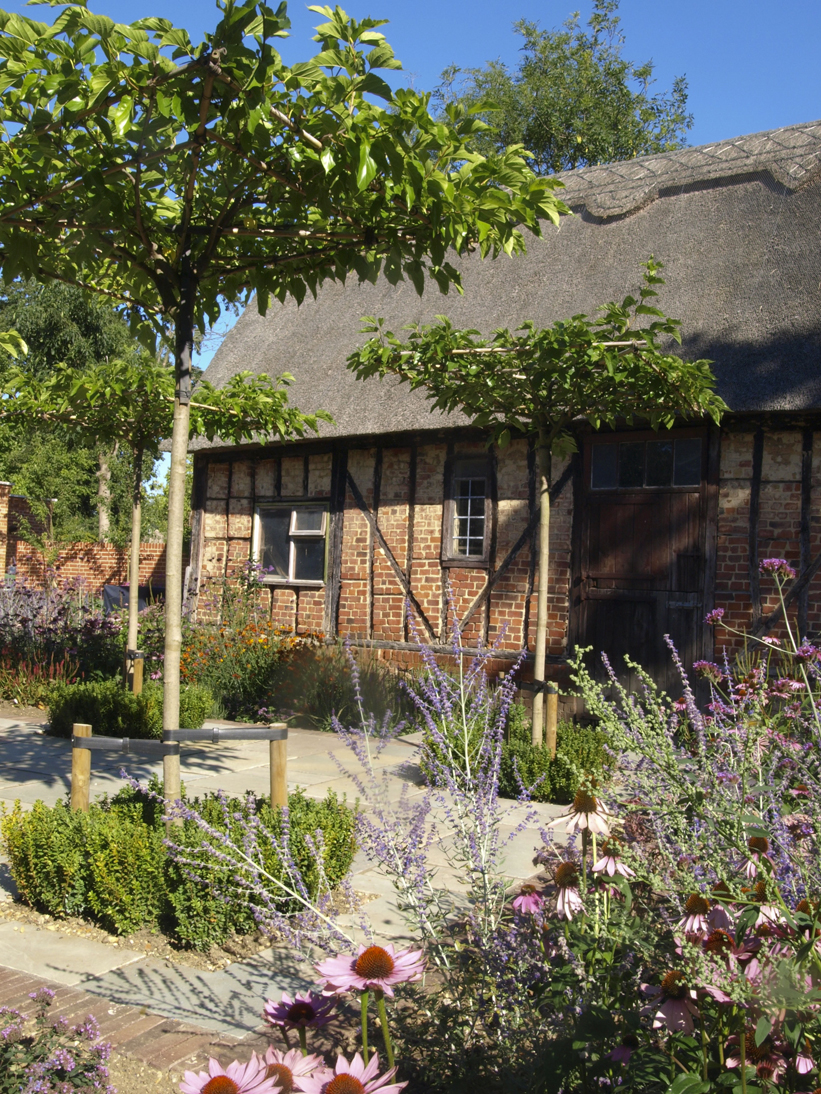Located In Buckden Cambridgeshire, the original house was part of the estate of Buckden Towers. Extended and added to during the Victorian and Edwardian periods, the house is now an eclectic detached property set in nearly two acres of gardens.
The brief was to create a country garden in harmony with the renovated house; one that traditional in feel but practical for modern family life. A large entertaining and dining terrace was requested adjacent to the newly added garden room and the clients wanted a view from this terrace to a large formal lawn opened up and enhanced.
A swimming pool, tennis court and a formal terrace for the new drawing room were also requested.
The garden was laid out with strong hardlandscape softened with planting. An axis from the family room doors was emphasised and crossed with a second axis to the formal swimming pool terrace. The once weak change of level was reinforced with new steps to the pool and rear lawn.
Later flowering perennials in a Northern European style created informality and enhanced the country garden feel. These naturalisic plantings were then punctuated with flat top trees, Box balls and formal hedges to create a planting linking all aspects of the house and location.





